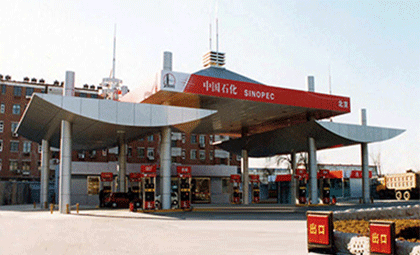
Tämä projekti on neliön muotoinen tilakehys / korkeus 16 metriä / kokonaispituus 30 metriä / kokonaisjänneväli 18 metriä
1. Teräksisen tilakehyksen asennus tulee suorittaa alemman rakenteen akselin ja upotetun levyn hyväksymisen jälkeen.Alatuen vaatimukset ovat: vierekkäisten tukien välinen korkeusero (etäisyys L2): pienempi arvo L2/800 ja 10mm, samalla korkeudella Korkeusero korkeimman ja alimman tuen välillä: 20mm;
2. Määritä terästilarungon asennusprosessi ristikon voiman ja rakenteellisten ominaisuuksien sekä paikan päällä vallitsevien rakennusolosuhteiden mukaan;
3. Kun terästilakehys on asennettu, se tulee tarkistaa:
a.Pysty- ja vaakasuuntaisen sivun pituuspoikkeaman sallittu arvo on 1/2000 pituudesta, eikä se saa olla suurempi kuin 30 mm;
b.Keskisiirtymän sallitun arvon tulee olla 1/3000 terästilakehyksen jännevälistä, eikä se saa olla suurempi kuin 30 mm;
c.Kehyksen tukeman verkkokehyksen sallittu korkeuspoikkeama on 1/400 viereisestä tuesta, eikä se saa olla suurempi kuin 15 mm, ja enimmäis- ja vähimmäiskorkeus ei saa olla suurempi kuin 30 mm;useiden pisteiden tukeman verkkokehyksen sallittu korkeuspoikkeama on 1/800 viereisestä tuesta, eikä se saa olla suurempi kuin 30 mm;
d.Tunnista ristikon taipuma eritelmien ja suunnitteluvaatimusten mukaisesti.Teräsrungon taipuma ei saa rakentamisen jälkeen olla suurempi kuin 115 % suunnittelulaskennasta.(Rätikkökehyksen suurin taipuma-arvo L/250)
4. Jos hitsauskuulia on paikallisesti, hitsauspallon ja -tangon hitsaukseen käytetään urahitsausta, eikä hitsaussauman laatu saa olla toista laatua alhaisempi.
5. Teräsrungon asennuksen jälkeen tilakehyksen liitosten ja tankojen pinnan tulee olla puhdas ja vapaa arpeista ja liasta.Pulttipalloliitosten liitokset ja ylimääräiset reiät tulee täyttää ja tiivistää rasvalla.
6. Ritikon käytön aikana on suoritettava kattava korroosionestohuolto 4-5 vuoden välein.



Postitusaika: 10.3.2022

